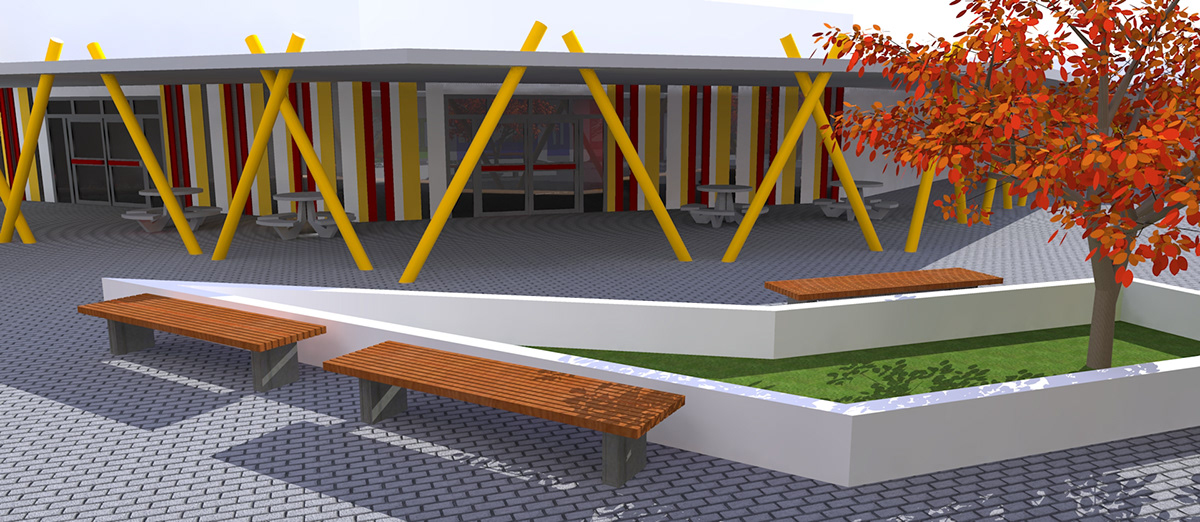
Aerial view
Architectural Program
The architectonic program is about an elementary school and it is supposed to have 5 classrooms, a reading room, a video room, a computer room, multiple use and special service. In addition, the school must be fully accessible for people with special needs.
Analysis of the land
The land is located at Av. Dom Helder Camara, close to #10,028, next to Praça Nossa Senhora do Amparo, in Cascadura. Its surroundings is characterized by having mostly commercial buildings, car lots, bars, snack bars, churches, informal commerce and street vendors (these ones are located between the land and the nearest bus stop).
Regarding the road system, Cascadura has a very intense traffic flow, especially on Dom Helder Camara avenue, since this route connects different districts of the northern zone (Zona Norte) of Rio de Janeiro. There is a bus stop in front of the area, which makes the front part extremely bustling due to the passing of people and vehicles, but it also brings benefits since it provides a nearby mode of transportation.

sketches
Concept
The projectual design was based on the premise of transforming the built object in something that "involves" the people there, creating a sense of protection and caring, as well as a motherly figure, as it can be seen in the work "Mother and Baby", by Henrry Moore. Based on this proposition, it was created a central courtyard which is composed by the form adopted by the architectural object. Seeking to create a unique visual for the school in order to counterpoint with its surroundings, it was adopted a different plastic design in which there are multiple angles; it was added in the projetual concept through the finding of reference works like architect Daniel Libeskind's. The second floor is composed by a penthouse that elevates slowly through its inclination, and this proposal was adopted in order to create greater harmony with the architectural design. Concerning the environmental comfort, it was used the building's design to isolate the pedagogical sector from the external environment, where it's very noisy due to the traffic flow.

Inspirations
Concept scale model

Aerial view 2
User Profile
The user of the educational center is a Elementary School student, from 1st to 5th grades (aged from 6 to 11 years). The school comports a total number of 175 students. The pedagogical staff contains 10 teachers. The technical and administrative staff is composed by directors, coordinators, technicians and administrative assistants, totalizing 8 people. The support staff has 12 people who perform jobs like cleaning, serving, cooking and caretakeing. It's also taken in consideration the eventual users, like student's relatives, SME technical support, service personnel and others, totalizing 12 people.


Inner yard

Sports court

library

Blue - Administrative Area / Pink - Educational Area / Green - Recreation Area / Yellow - Service Area

Elevation A

Elevation B


